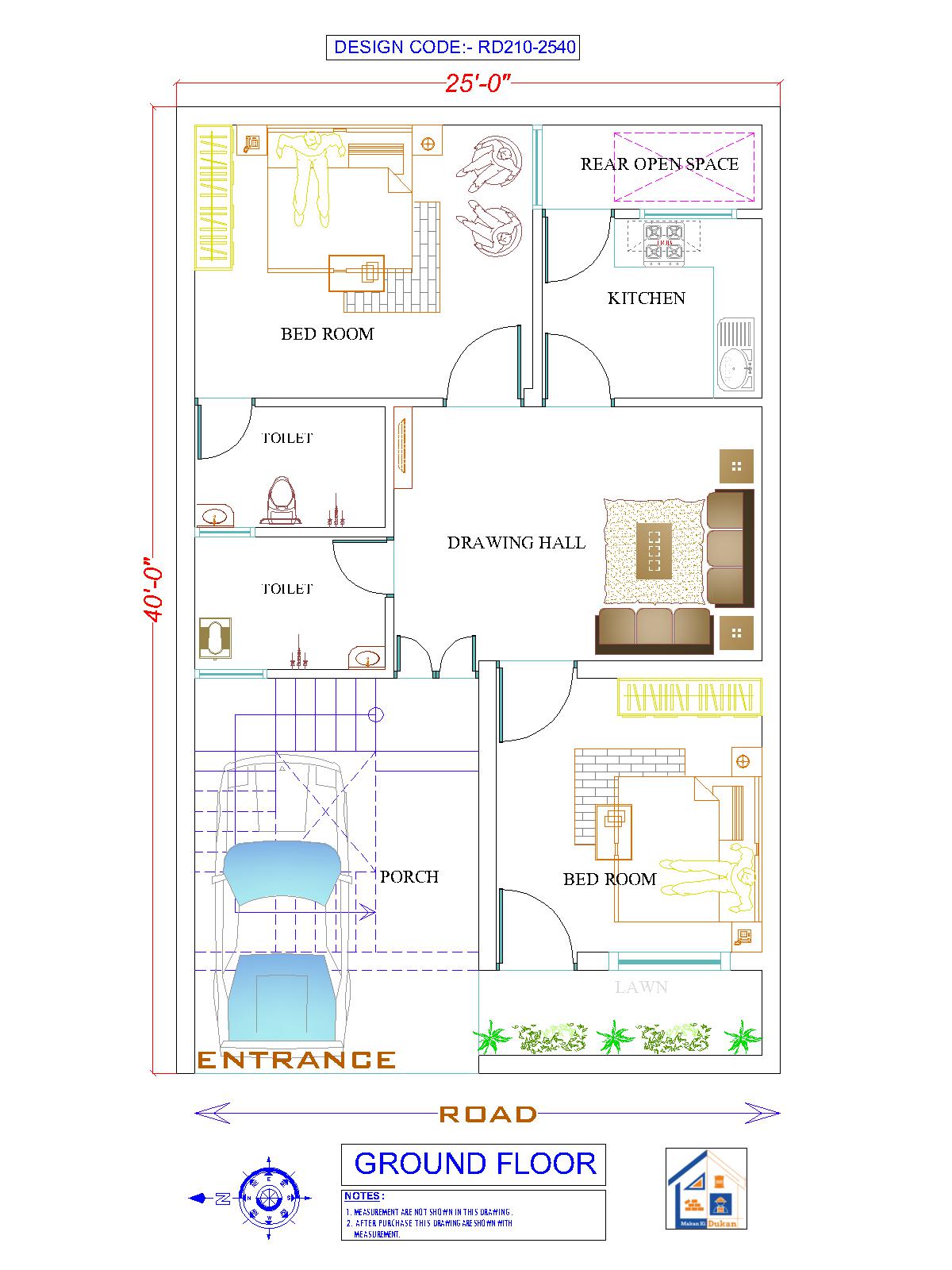


25 FT
WEST
1
1
OUTER
2
40 FT
MORDERN
2
1
YES
1000
This 25'x40' ground floor layout offers a well-planned 2 BHK setup with a spacious drawing hall, kitchen with rear open space, two attached toilets, a front lawn, and car porch—perfect for a small to mid-sized family.
2 Bedrooms – Well-positioned with privacy and accessibility.
Double Toilets – Convenient access from both bedrooms.
Drawing Hall – Centrally placed for family and guest interaction.
Rear Open Space with Kitchen – Provides light, air, and utility usage.
Front Porch & Lawn – Offers car parking and green space at the entrance.
Vaastu-Oriented Design – Ensures balance of function and energy flow.
Staircase Included – Scope for future floor expansion.
Based on the same plot dimensions.