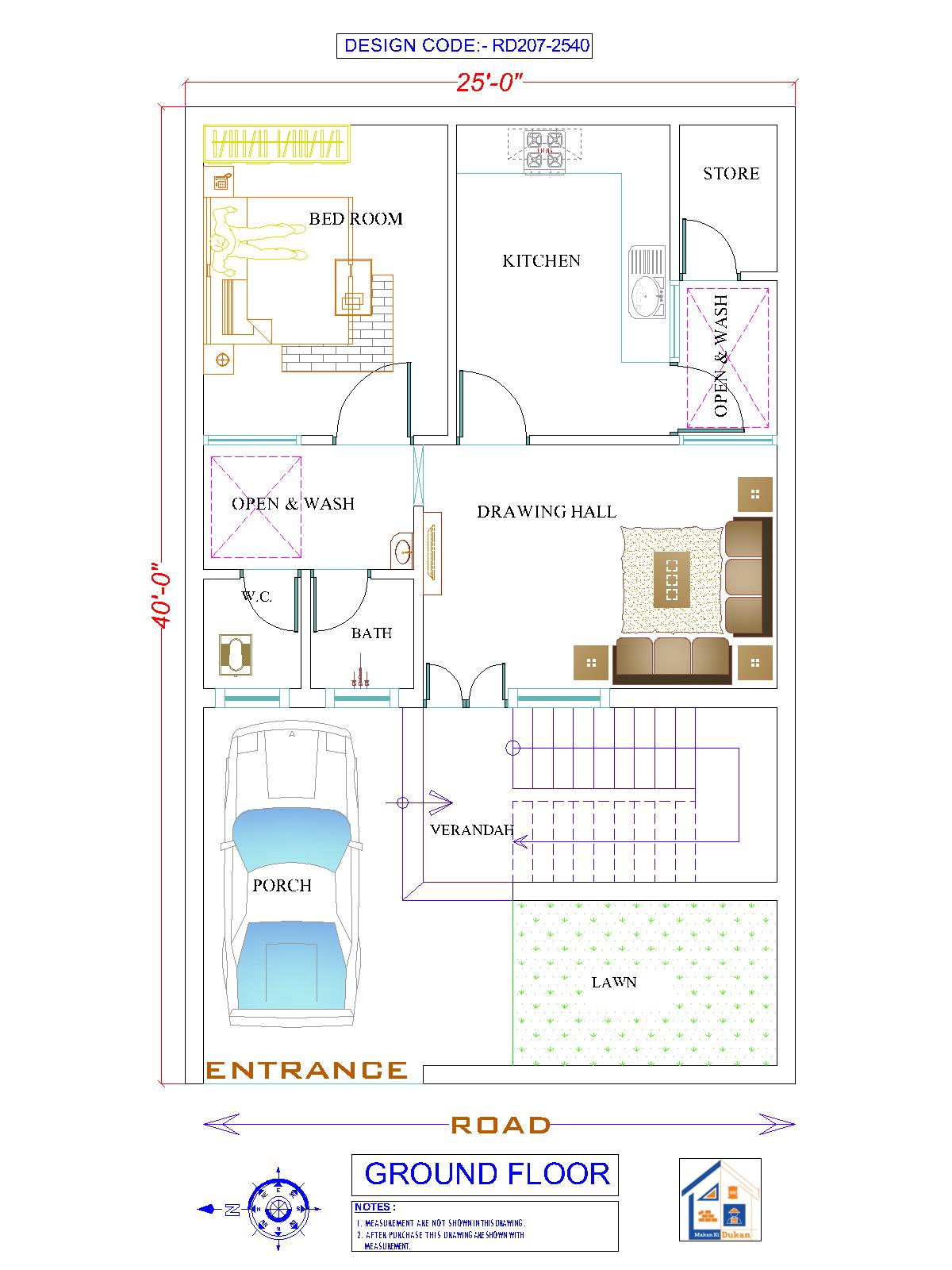


25 FT
WEST
1
1
OUTER
2
40 FT
MORDERN
1
1
YES
1000
This 25'x40' ground floor plan includes 1 BHK, living-dining, kitchen with pooja, toilet, garden, and car porch.
Vaastu-friendly and well-ventilated, it’s ideal for small families with scope for future expansion.
1 Spacious Bedrooms
Well-positioned for privacy and comfort, with good cross ventilation.
Drawing Hall (Living Room)
Centrally located for easy access and guest seating.
Separate Bath & W.C.
Adds hygiene and convenience for family use.
O.T.S. (Open to Sky Shaft)
Ensures ventilation for inner rooms and toilet.
Modular Kitchen with Lawn Access
Functional kitchen setup with green view and fresh air from the lawn.
Front Porch for Car Parking
Covered parking right at the entrance.
East-Facing Main Entrance
Auspicious as per Vaastu norms, ideal for positive energy.
Compact & Efficient Design
Suited for small families or rental units with future floor expansion possible.
Based on the same plot dimensions.