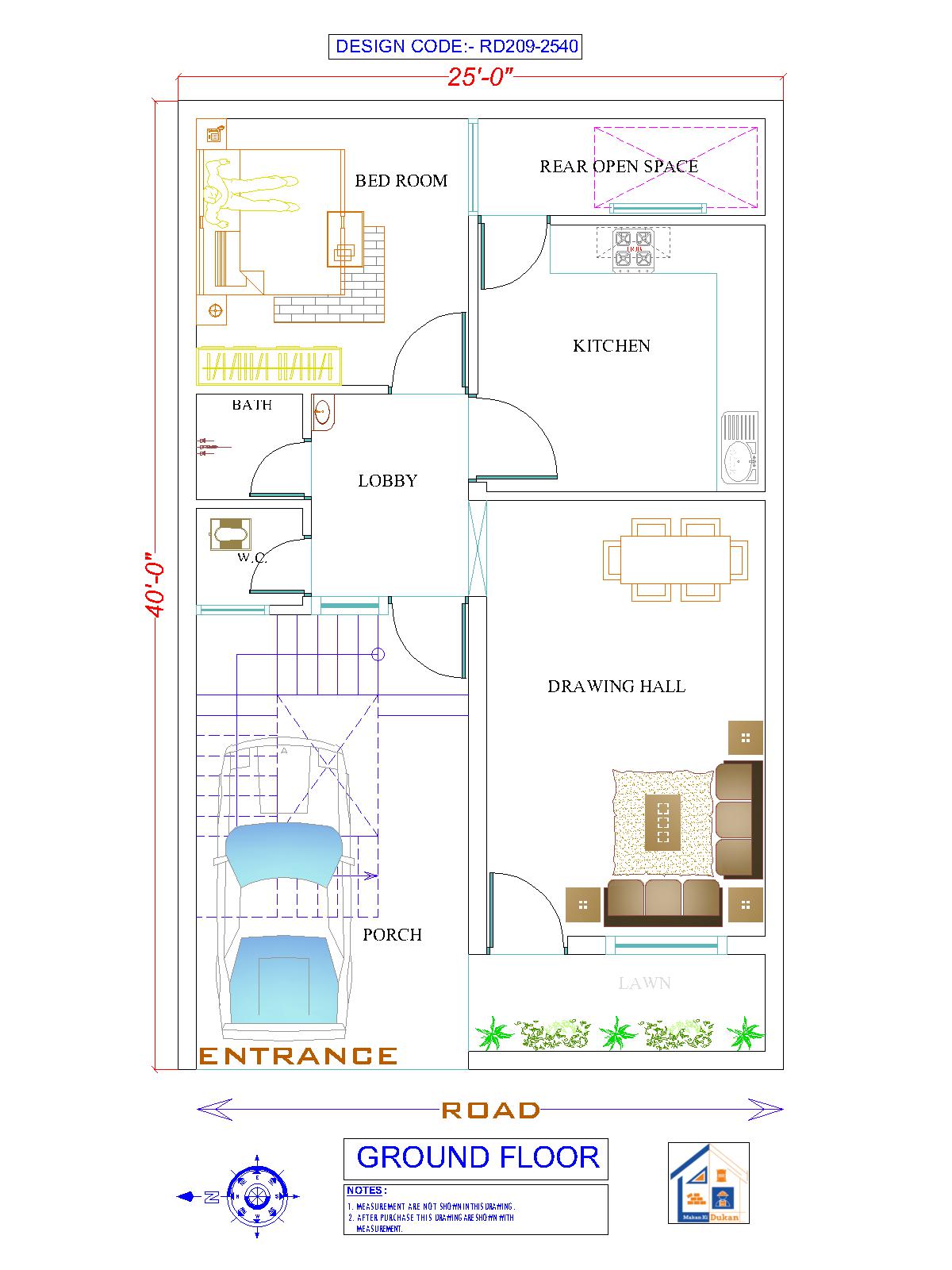


25 FT
WEST
1
1
OUTER
2
40 FT
MORDERN
1
1
YES
1000
This 25'x40' ground floor plan features a 1BHK layout with a spacious drawing hall, separate kitchen with rear open space, and a central lobby connecting all areas. It includes a car porch, lawn in front, and separate bath and toilet units for convenience.
1 Bedroom Plan – Ideal for a small family or couple with ample interior space.
Drawing Hall + Lawn – Front green space enhances beauty and relaxation.
Separate Bath & W.C. – Improves hygiene and usability.
Rear Open Space with Kitchen – Ensures ventilation and utility access.
Central Lobby – Connects bedroom, kitchen, and bath zones smoothly.
Porch Parking – Dedicated car parking within plot boundary.
Future Expansion Ready – Staircase included for potential upper floor.
Based on the same plot dimensions.