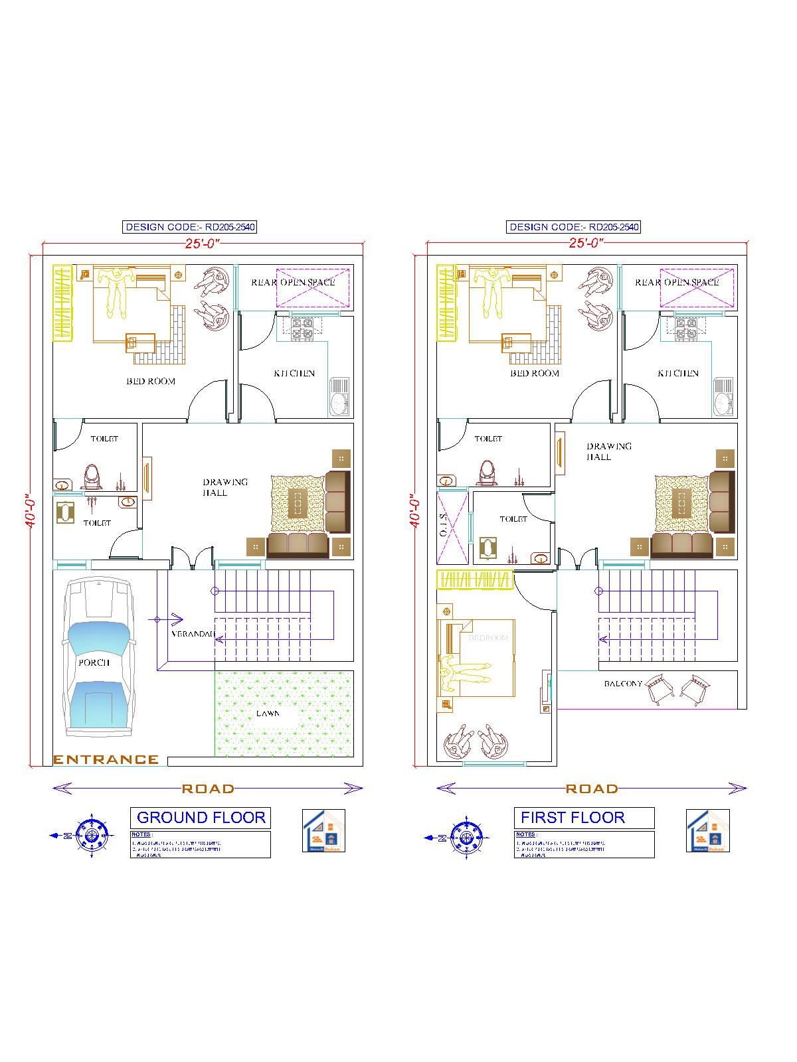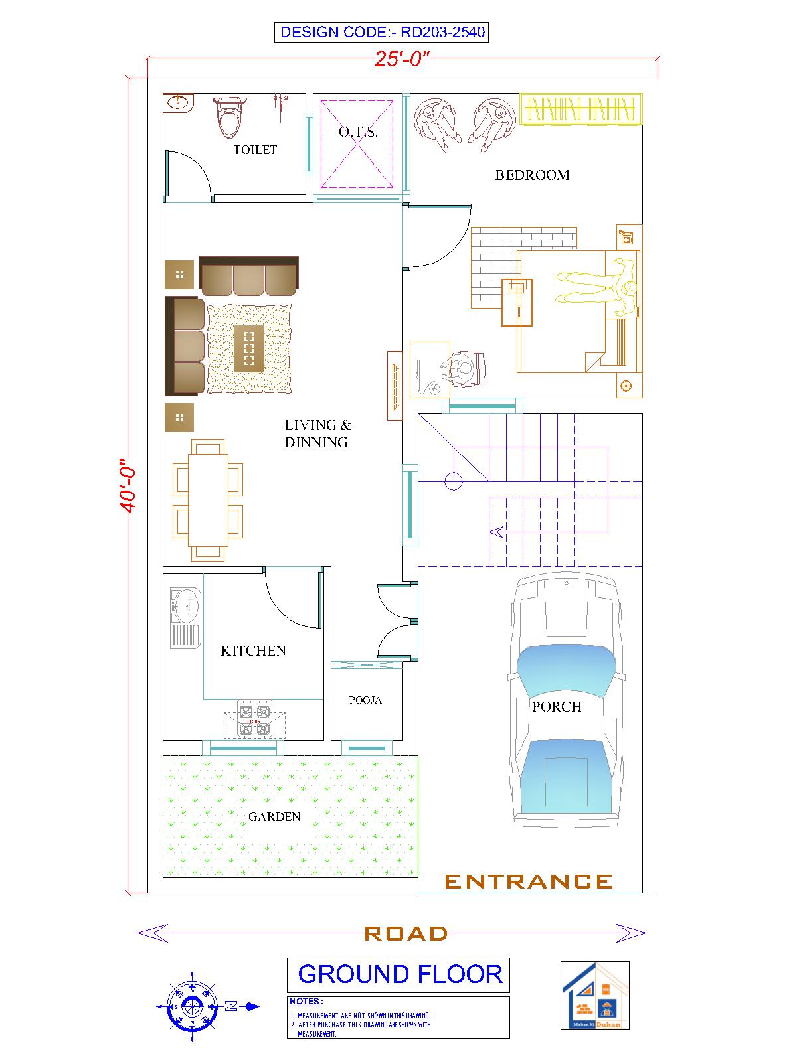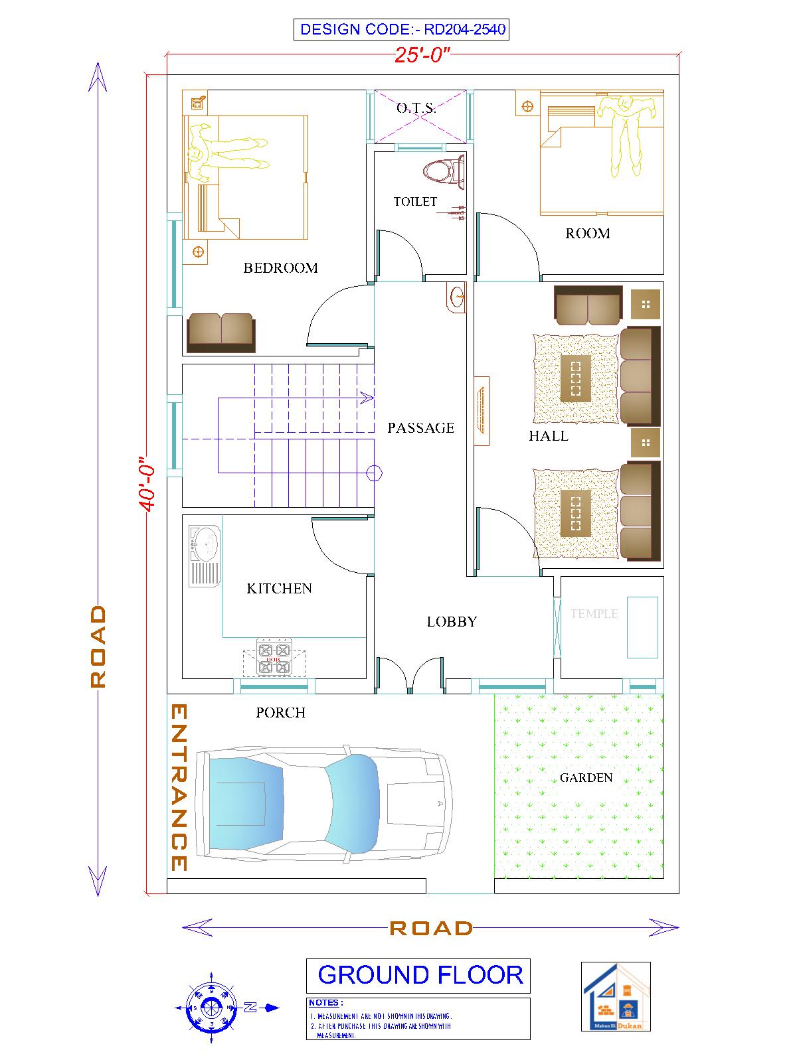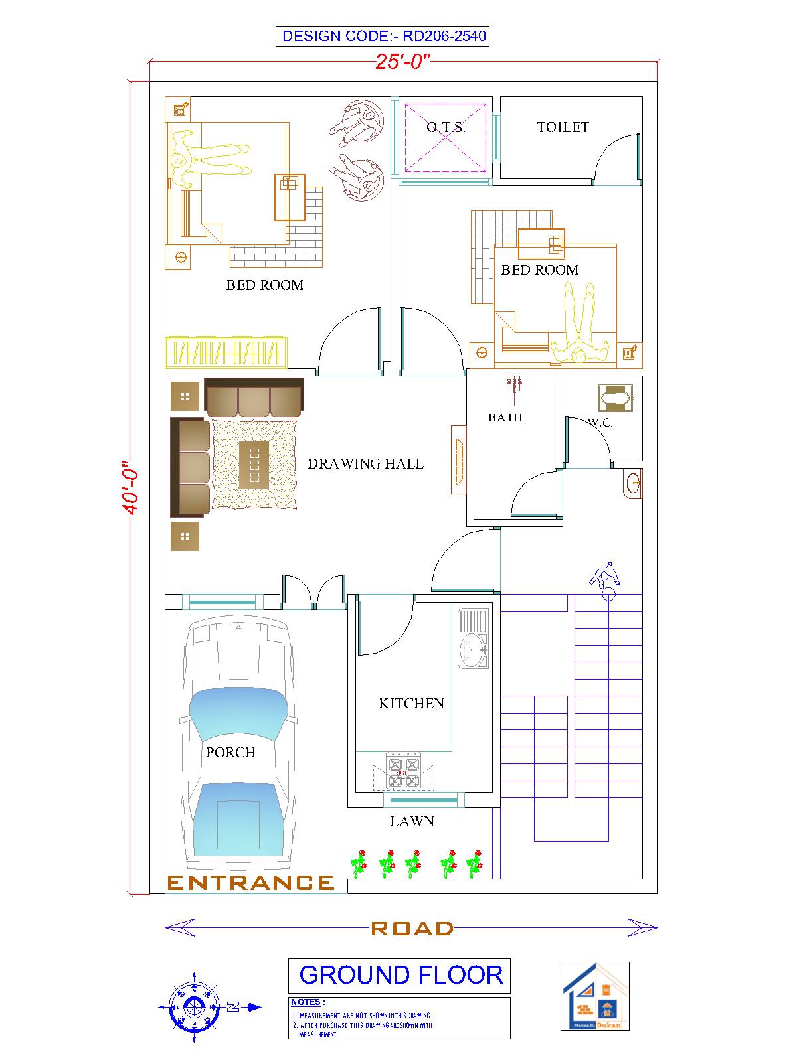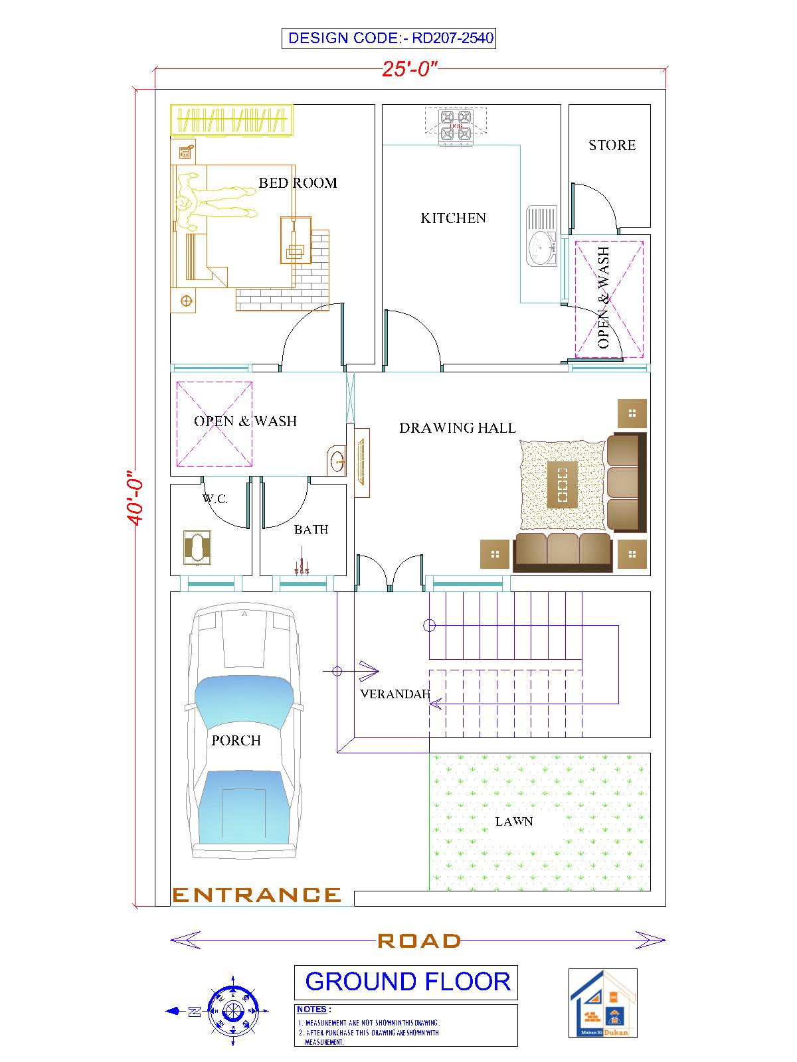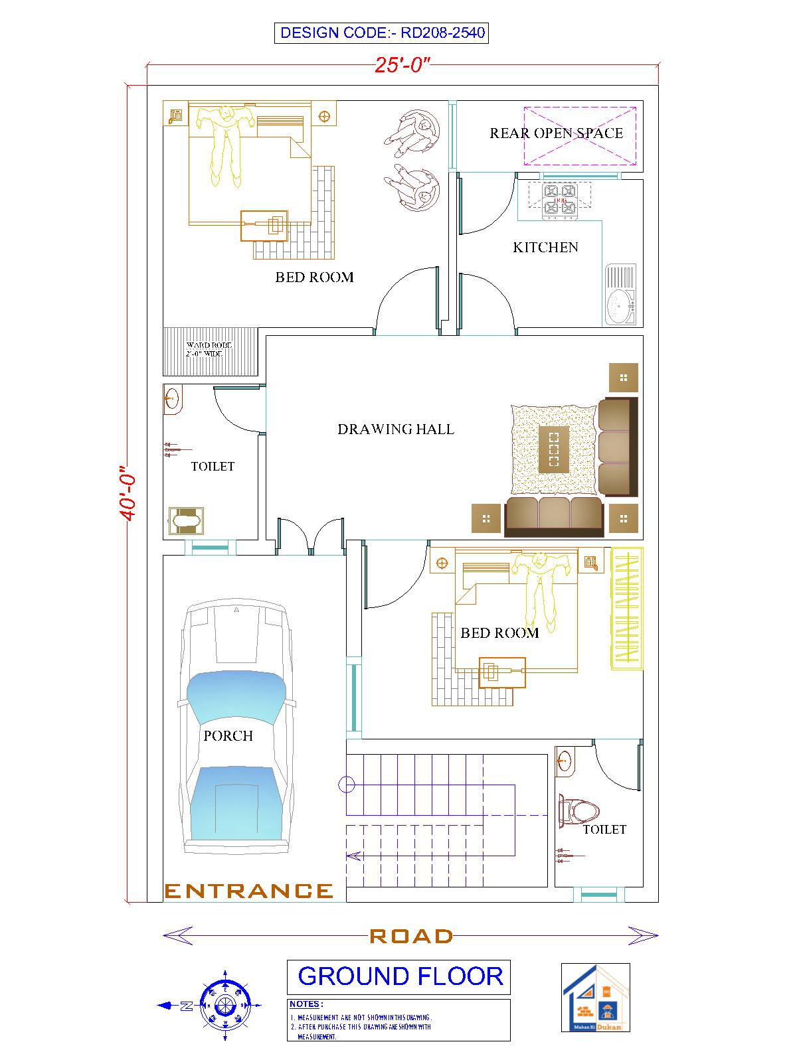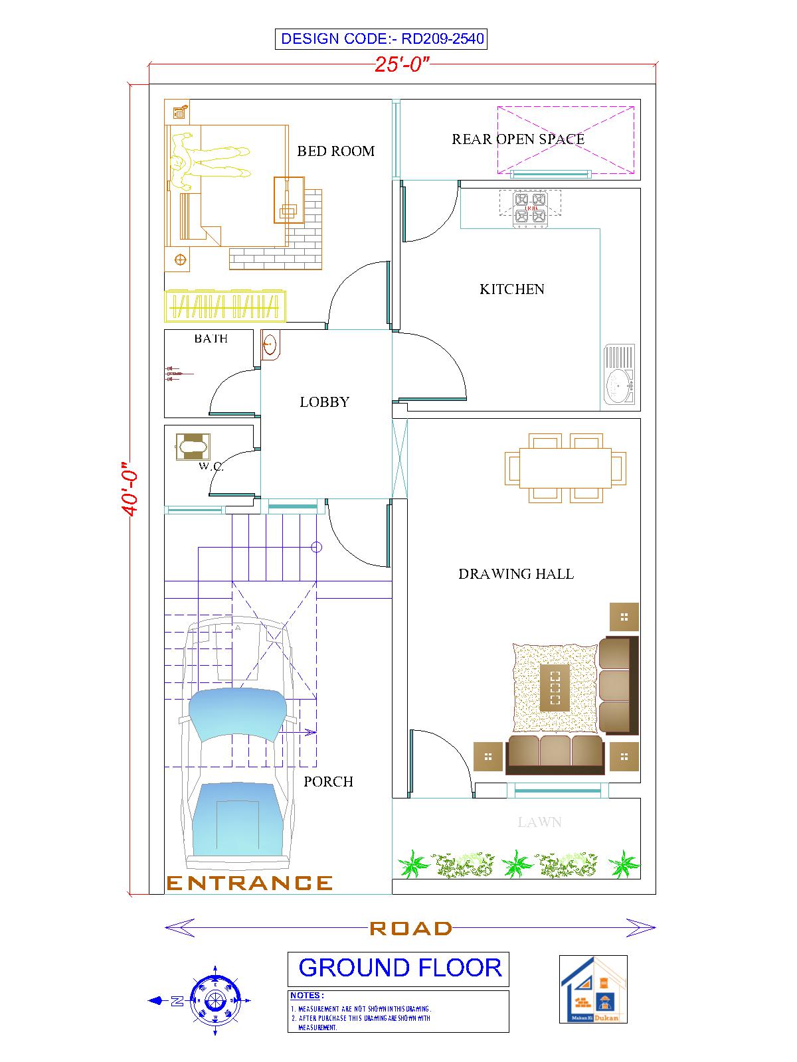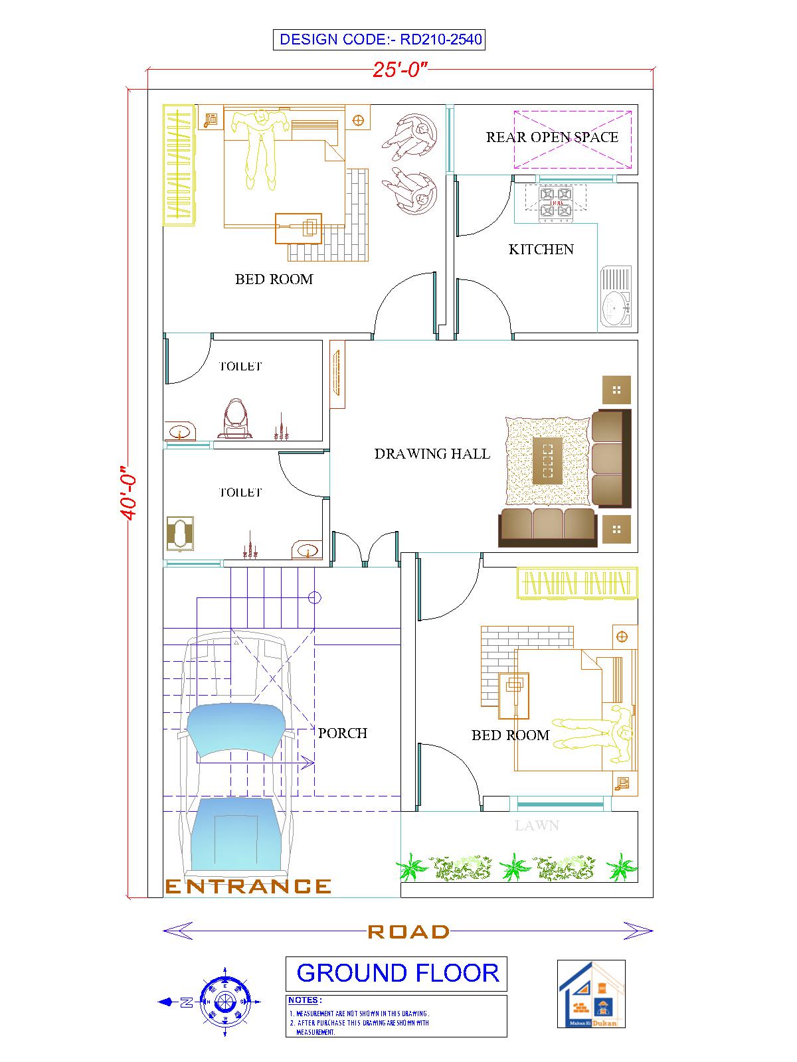This is a two-story residential building plan (Design Code: RD205-2540) for a 25'x40' plot.
The ground floor includes a porch for parking, a veranda, a lawn, a drawing hall, one bedroom, a kitchen, and two toilets.
The first floor has a similar layout with an additional balcony in front and another bedroom in the rear.
Both floors include a rear open space behind the kitchen for ventilation and light.
Staircase access is centrally placed, connecting both floors efficiently.
The design supports privacy, natural light, and cross ventilation throughout the house.
