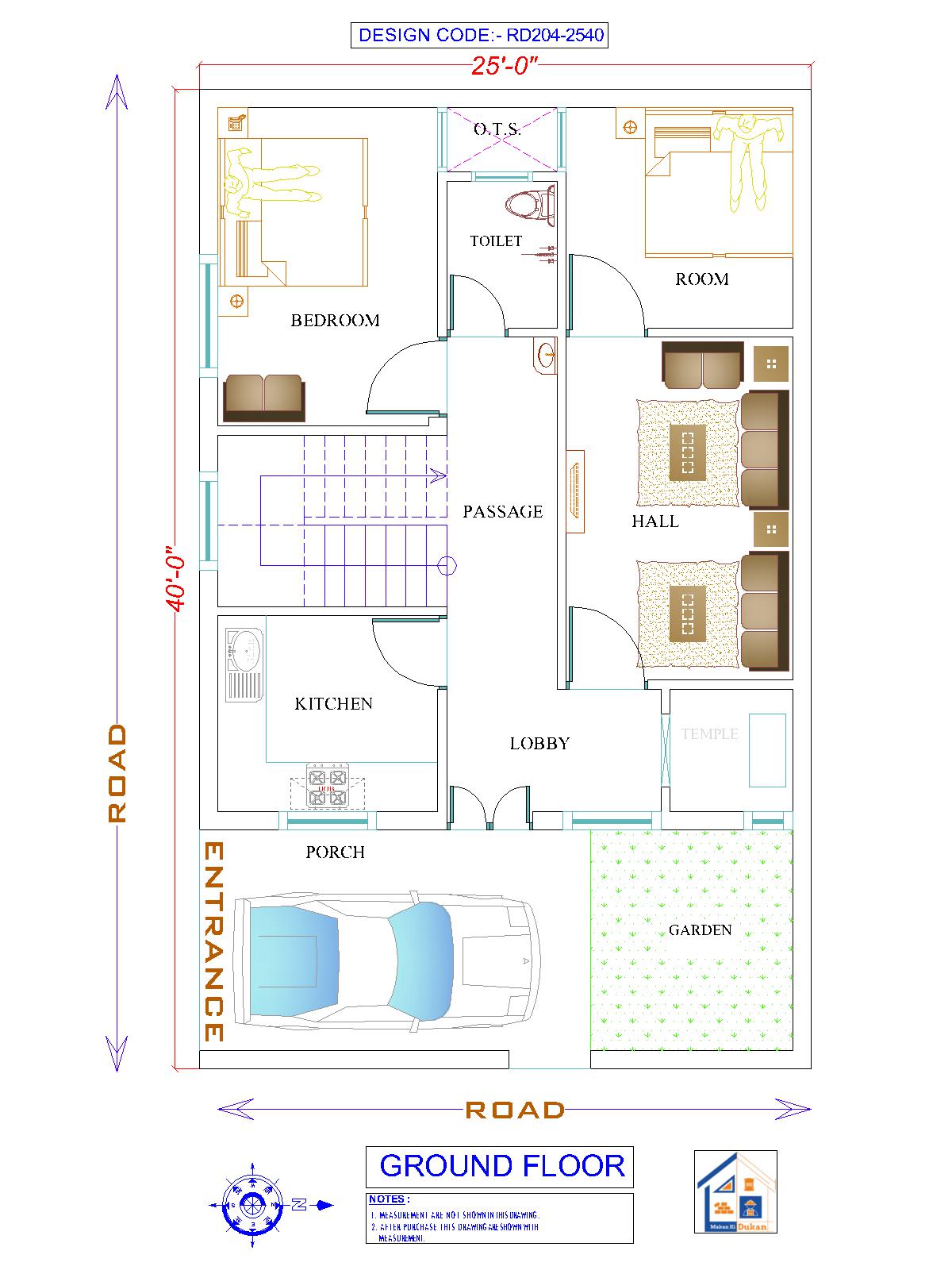


25 FT
EAST
1
1
INNER
1
40 FT
MORDERN
1
1
NO
1000
This is a ground floor plan for a residential house (Design Code: RD204-2540) on a 25'x40' plot. The entrance opens into a porch with car parking, followed by a lobby that connects to all parts of the house. On the left side, there is a kitchen and bedroom. The right side includes a hall with seating, a temple room, and an attached garden in the front. There's an additional room and toilet at the back with an O.T.S. (open-to-sky) area for ventilation. Central passage and stairs ensure vertical movement and easy access.
Based on the same plot dimensions.