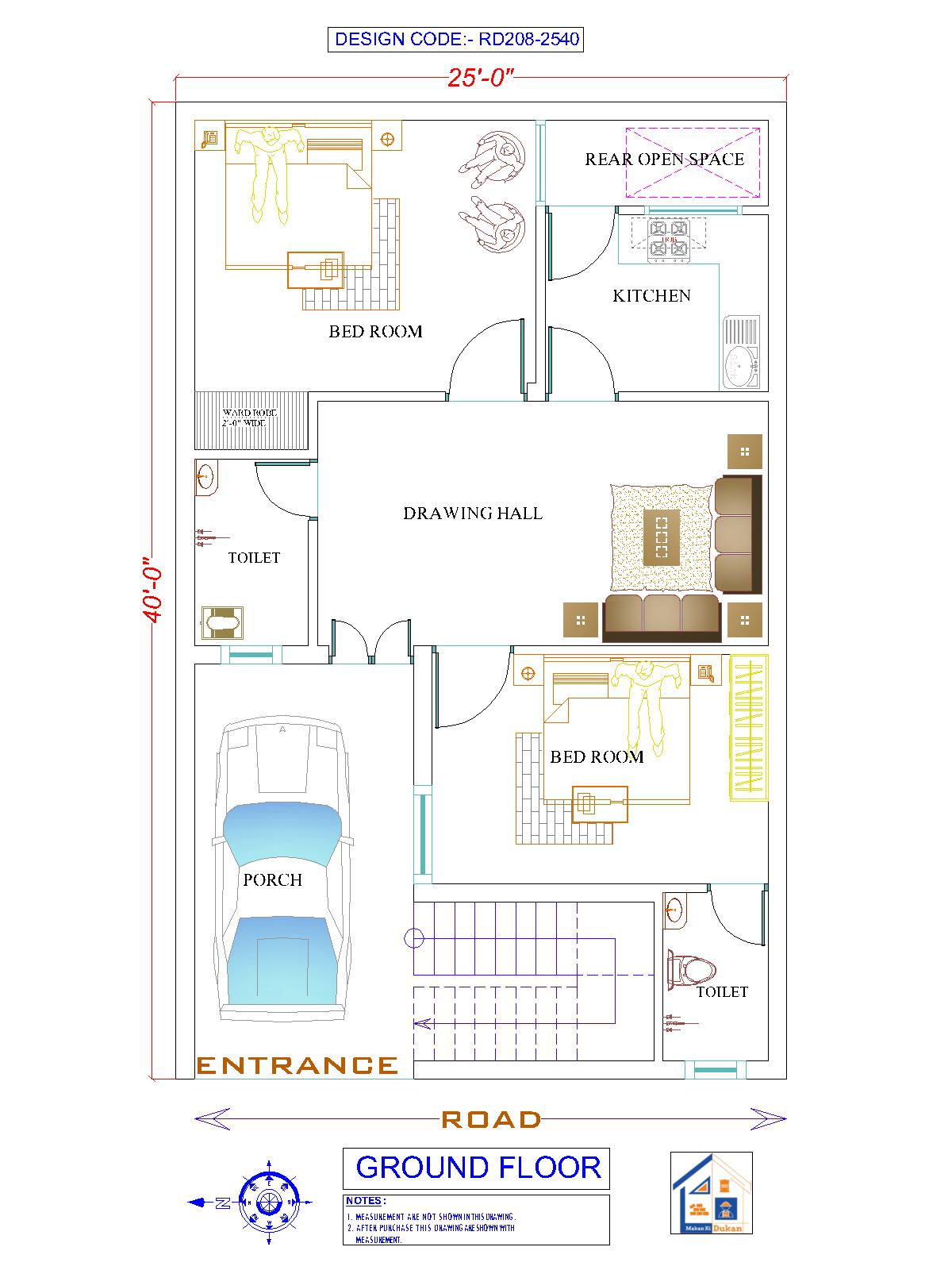


25 FT
WEST
1
1
OUTER
2
40 FT
MORDERN
2
1
YES
1000
Efficient 2BHK layout in a compact 25'x40' plot.
Separate toilet access at both ends of the plan.
Rear open space adds natural light and airflow to the kitchen.
Car porch at the front ensures private parking.
Drawing hall acts as the central living zone.
Future-ready structure with staircase space for vertical expansion.
2 Bedrooms: One at the front and one at the rear for privacy and comfort.
Drawing Hall: Centrally located, spacious for guest seating and family space.
Kitchen: At the rear with attached Rear Open Space for ventilation and utility.
2 Toilets: One at the front and one at the rear for convenience.
Porch: Car parking space provided at the entrance.
Main Entrance: East-facing, suitable as per Vaastu.
Based on the same plot dimensions.