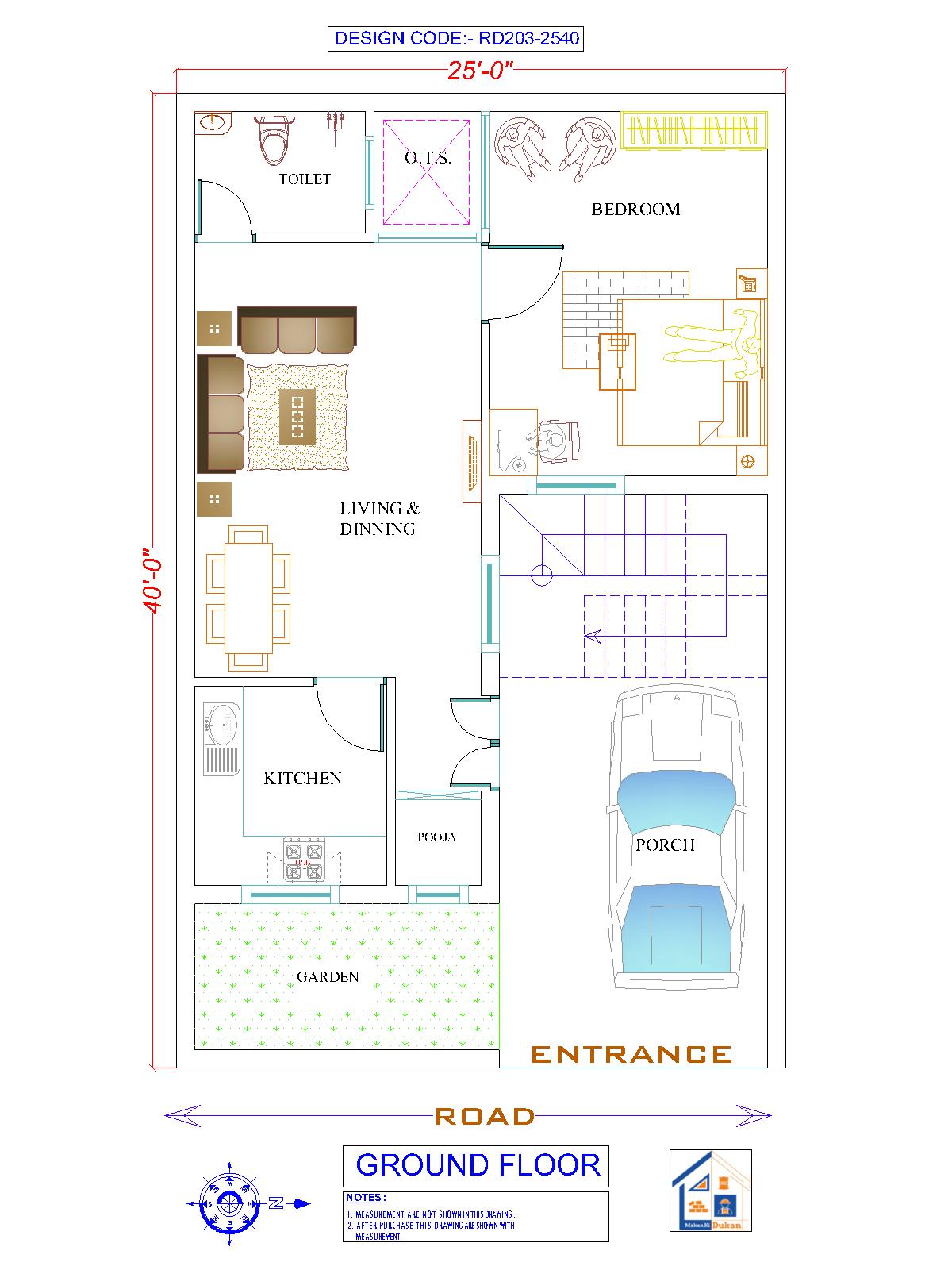


25 FT
EAST
1
1
OUTER
1
40 FT
MORDERN
1
1
YES
1000
This 25'x40' ground floor plan (Code: RD203-2540) is a compact and efficient 1 BHK layout ideal for small families. It includes a spacious living & dining area, one bedroom, a well-placed kitchen with an attached pooja room, and a ventilated toilet with an O.T.S. shaft. The design features a front porch for car parking and a garden for greenery and outdoor use. The layout follows Vaastu principles with a southeast entrance and southwest kitchen. Ample natural light and ventilation enhance comfort. The plan is cost-effective and allows for future vertical expansion.
Based on the same plot dimensions.