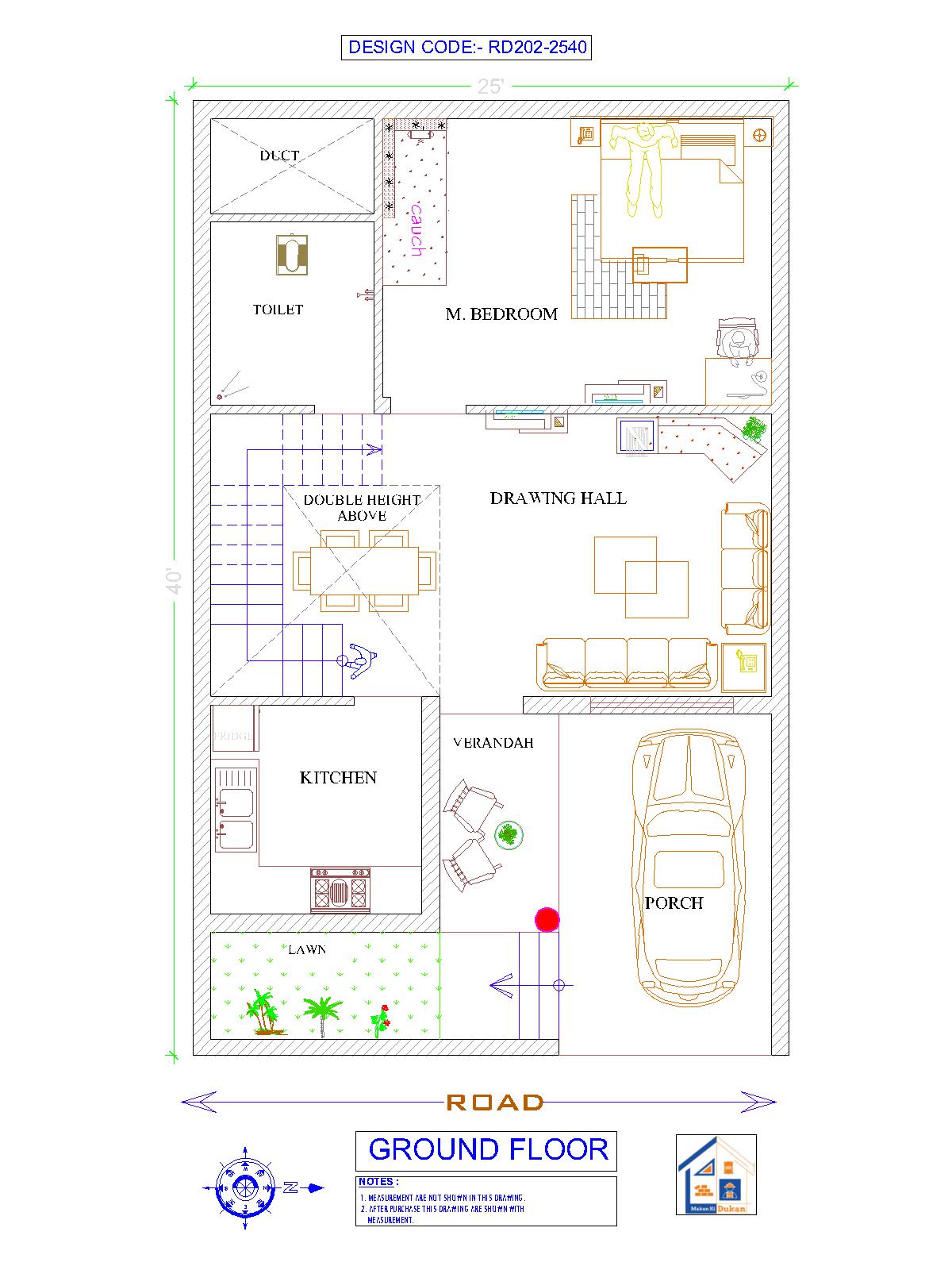




PLAN DETAILS
This 25x40 ft house plan (1000 sq ft) is a modern and space-optimized layout designed for urban families who seek comfort, functionality, and future scalability. The design includes a dedicated front parking area—ideal for a car or two-wheelers—and an internal staircase, offering privacy and secure access to upper floors.
Inside, the layout typically features a spacious living room, modular kitchen with dining area, two well-sized bedrooms, and attached/common bathrooms—all arranged to maximize space, light, and ventilation. The internal staircase is seamlessly integrated into the floor plan, allowing for easy expansion into a duplex or additional rental floors (G+1/G+2).
Whether you're building your first home, planning for future rental income, or designing a duplex for extended family, this plan offers a practical and stylish foundation.